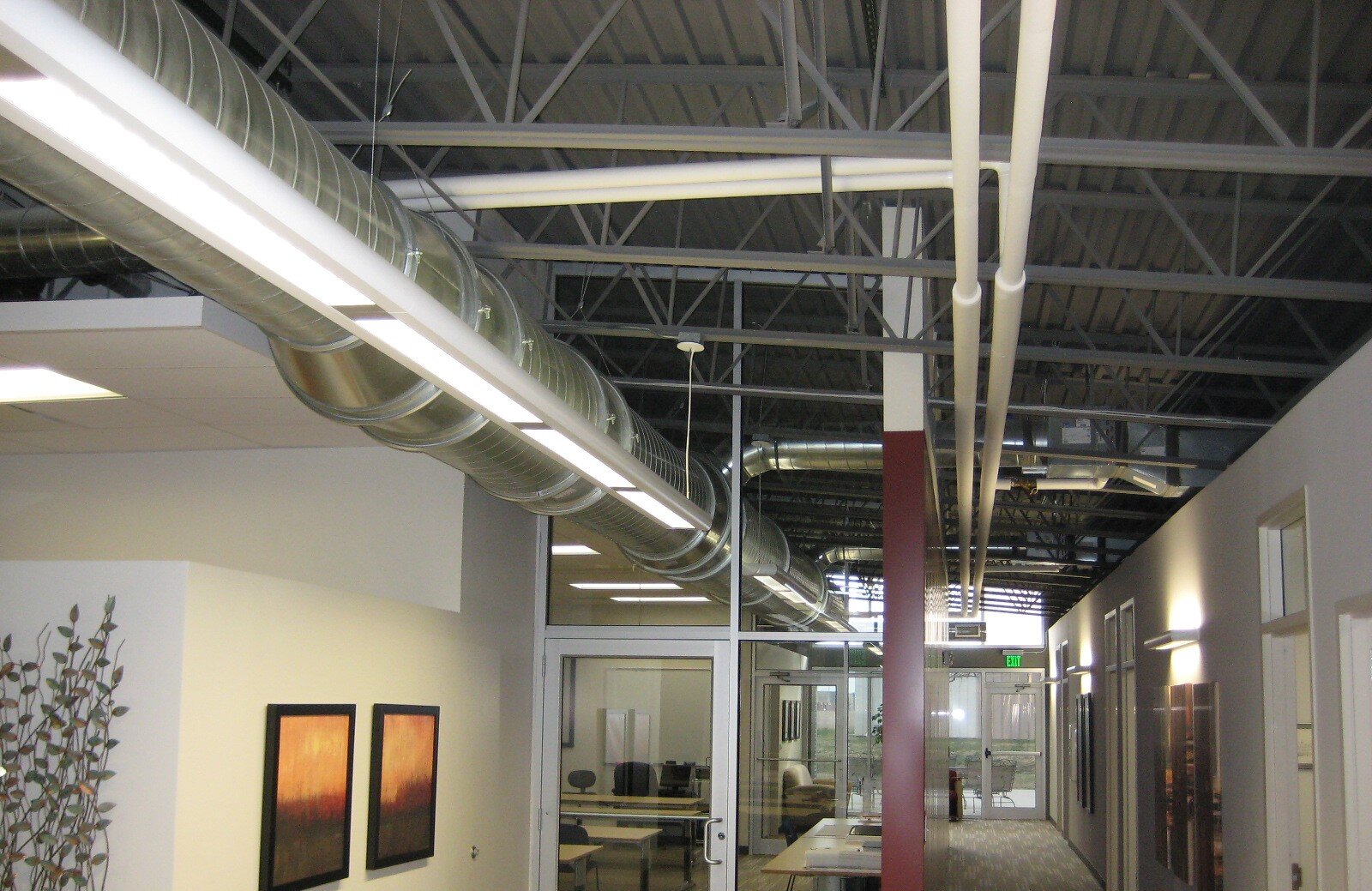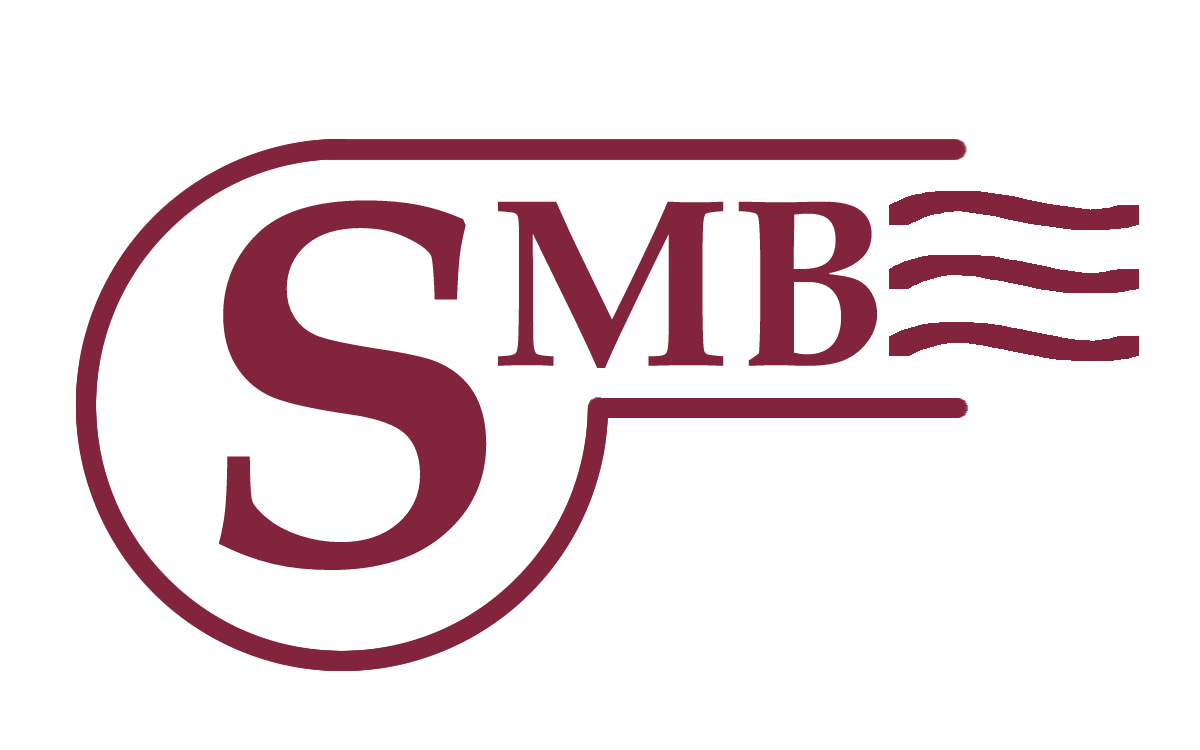
Our Services
Air and Water Balancing
Technicians test HVAC components and measure air flows/pressures, water flows/pressures and temperatures. Quantities are adjusted to meet design requirements within system capabilities.
Sound
Testing
Building areas and spaces are tested for sound and measured against project requirements or industry standards.
Building
Surveys
On both new and existing buildings, experienced personnel conduct building surveys to identify deficiencies in the operation of the systems, allowing design professionals to use this information for redesign or remedial purposes. Surveys of the HVAC system can be performed prior to the design of remodeled systems to verify current system operation and capacity.
System Commissioning
During the commissioning process, systems and components are checked to ensure they are operating according to the design intent. Commissioning facilitates and ensures that the required communication, coordination, testing and verification occurs and results in the delivery of a building whose HVAC systems perform as intended. This includes document review, installation verification, proper system start-ups, functional performance tests, operations and maintenance (O&M) training and complete documentation of the HVAC systems. Commissioning serves the Owner's best interests by delivering a facility with systems that perform as specified, intended and paid for.
Fume Hood
Testing
Face velocities are measured and adjusted and hood performance is verified to comply with industry standards.
Duct Air Leakage Testing
Air distribution systems are tested for duct air leakage to confirm integrity of duct construction and insure most efficient operation.
Construction Site Review
On-site visits help ensure that all components are installed to allow for proper Testing, Adjusting and Balancing to occur.
Pre-Construction Document Check
Construction documents are reviewed to help ensure that all balancing devices (air and water systems) on the construction documents are included in the correct locations and that equipment/device accessibility is provided.
Laboratory and Hospital Room (Critical Environment) Testing
Measure, calibrate and set-up of critical environment rooms for proper airflow, air changes and room pressurization/directional airflow.










